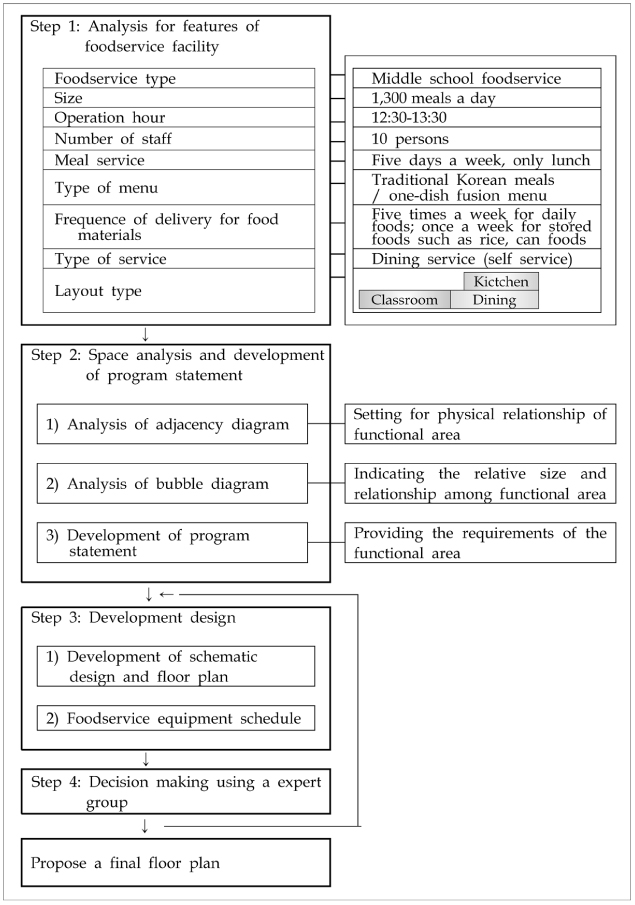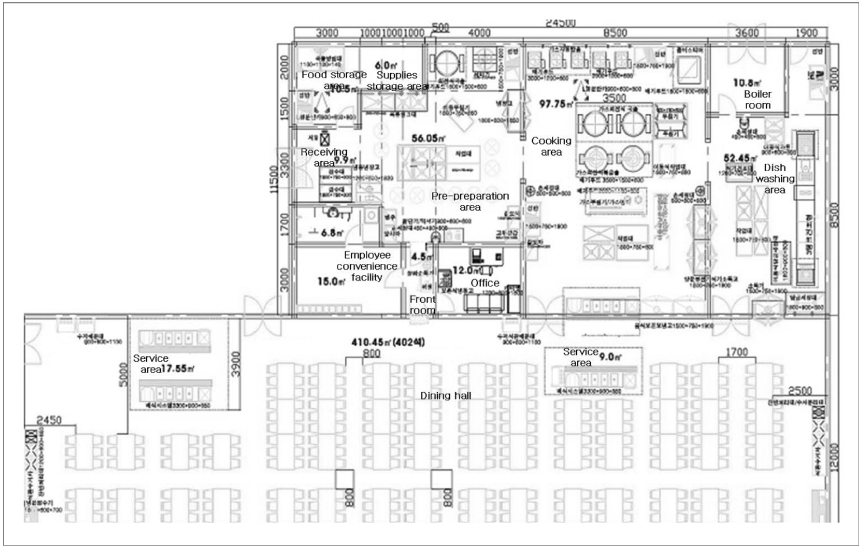Korean J Community Nutr.
2011 Feb;16(1):98-112. 10.5720/kjcn.2011.16.1.98.
A Facility Design Model for 1300 Capacity School Foodservice with Adjacency and Bubble Diagrams
- Affiliations
-
- 1Major in Nutrition Education, Graduate School of Education, Dankook University, Yongin, Korea.
- 2Department of Food Science and Nutrition, College of Natural Science, Dankook University, Yongin, Korea. hjc10@dankook.ac.kr
- KMID: 2263809
- DOI: http://doi.org/10.5720/kjcn.2011.16.1.98
Abstract
- This study aimed to suggest a 1300 scale of a middle school foodservice facility floor plan which was compliant to the principle of HACCP, as well as ensuring food and work safety, and the flow of personnel and food materials. which consisted of 46 nutrition teachers and 6 experts, responded with a questionnaire on the relationship of functional area and space. Using their opinions, key principles for the design of the facility were single direction movement of food materials, customers and workers; minimization of the cross-contamination through the separation of functional space; and securement of customer-focused efficiency; staff-centered convenience and efficiency; and work and food safety. After the completion of an adjacency diagram, bubble diagram and program statement, the functional areas of a 1300 scale middle school food-service facility were allocated as follows: 9.9 m2 for the receiving area, 56.1 m2 for the pre-preparation area, 10.5 m2 for the food storage area, 6.0 m2 for the supplies storage area, 97.8 m2 for the cooking area, 33.6 m2 for the service area, 52.5 m2 for dish washing area, cafeteria 410.5 m2, 4.5 m2 for the front room, for a total of 725.8 m2. Expert groups have pointed to limitations within this model as there are no windows in the office for the influx of fresh outside air and a need for the straight line installation of steam-jacket and frying kettles on the sides of windows. This study can be useful as the guidelines for estimating the investment cost of the facility and placing the placement of functional areas and equipment in the renovation of the facility. It can be also useful data for a methodology of foodservice facility design.
MeSH Terms
Figure
Cited by 1 articles
-
How do the work environment and work safety differ between the dry and wet kitchen foodservice facilities?
Hye-Ja Chang, Jeong-Won Kim, Se-Young Ju, Eun-Sun Go
Nutr Res Pract. 2012;6(4):366-374. doi: 10.4162/nrp.2012.6.4.366.
Reference
-
1. Chang HJ, Kwak TK, Demicco JF, Knabel JS. A case study for developing a model for a HACCP-compliant kitchen in the foodservice industry. Journal of Asian Regional Association for Home Economics. 2005. 12(3):179–189.2. Chang HJ, Son HJ, Choi GG. Current status of functional area's space and suggestion of their equipment requirements for school foodservices in Gyeonggi Province. Korean J Food Cookery Sci. 2009. 25(4):474–487.3. Choi GG. Development of the facility model on the HACCP guidelines and DRY-kitchen facility standards for improvement of sanitation standards of middle and high schools' foodservice. 2005. Yonsei University, The Graduate School of Human and Environmental Sciences;5–35. MS thesis.4. Daegu Metropolitan Office of Education. Manual of standardized facility layout for efficient driving of school foodservice facility modernization. 2007. Daegu Metropolitan Office of Education;9–39.5. Daegu Metropolitan Office of Education. Guideline for school foodservcie facility. 2007. Daejeon Metropolitan Office of Education;1–4.6. Gangwon-do Office of Education. General management guideline for school foodservice: Specific guideline of school foodservcie and staffing foodservcie worker. 2007. Gangwon-do Office of Education;1–3.7. Gyeonggi-do Office of Education. Geneal management guideline for school foodservice. Gyeonggi-do Office of Education. 2009. cited 2009 Nov 10. Available from http://www.goe.go.kr.8. Gangwon-do Office of Education. Guideline for school foodservcie facility and equipment. 2008. Gyeongsangbuk-do Office of Education;2–28.9. Jeong SY, Lee HR, Oh DS. A study on the planning of school catering facilities using the HACCP system. J Archit Inst Korea. 2002. 18(1):3–10.10. Kim TH, Chang HJ, Yoon JH. Design and layout of foodservice facilities. 2004. Seoul: Sigma Press Co.;27–138.11. Kwak TK, Lyu ES, Lee HS, Lyu K, Choi SK, Hong WS, Jang MR, Shin ES, Moon HK, Chang HJ, Park SJ, Choi EH, Lee KE. Institutional foodservice operation. 2008. Seoul: Shinkwang Pub.;287–298.12. Lee TH, Lee JR, Lee SH. A study on improvement of the cafeteria planning in educational facility case study on elementary school in Daegu city. J Korean Hous Assoc. 2004. 15(6):99–106.13. Ministry of Education Science and Technology. Case study of facility improvement for efficient driving of school foodservice facility modernization plans. 2006. Ministry of Education Science and Technology;2–59.14. Ministry of Education Science and Technology. School Lunch Act Rules. 2009. cited 2009 Nov 30. Available from http://likms.assembly.go.kr.15. Ministry of Education Science and Technology. Sanitation management guidelines for school foodservice operation: Desirable facility design and layout for foodservice. 2010. 3rd ed. Ministry of Education Science and Technology;11–24.16. Oh DS. Study on standard kitchen designing plan for school cafeteria. Chungnam University, 2000 Ministry of Education Policy development research report. 2000. 84–171.17. Oh DS, Lee HR. School buildings: a study on planning guidance and models for school catering facilities(I). Korean Inst Educ Facil. 2001a. 8(2):84–92.18. Oh DS, Lee HR. School buildings: a study on planning guidance and models for school catering facilities(II). Korean Inst Educ Facil. 2001b. 8(3):91–96.19. Oh DS, Lee HR. School buildings: a study on planning guidance and models for school catering facilities(III). Korean Inst Educ Facil. 2001c. 8(4):78–85.20. Park YJ, Kwak TK, Kang YS, Chung HK. Assessment of the child care center' foodservice facility and development of the kitchen facility modal based on the general sanitation standards and guidelines. J Korean Diet Assoc. 2003. 9(3):219–232.21. Public Procurement Service. 2010. cited 2010 Nov 12. Available from http://shopping.g2b.go.kr/.22. Seoul School Health Promotion Center. Menual for school foodservice facility improvement. 2008. Seoul School Health Promotion Center;23–54.23. Yoon MY, Lee IS. Analysis on facilities & basic equipment of school foodservice safety in Pohang area. J Korean Diet Assoc. 2006. 12(3):264–276.
- Full Text Links
- Actions
-
Cited
- CITED
-
- Close
- Share
- Similar articles
-
- Assessment of the Child Care Centers' Foodservice Facility and Development of the Kitchen Facility Model based on the General Sanitation Standards and Guidelines
- Current and Future Foodservice Management Performance in Child-care Centers
- ChatGPT (GPT-4) passed the Japanese National License Examination for Pharmacists in 2022, answering all items including those with diagrams: a descriptive study
- Development of the Computer-Assisted HACCP System Program and Developing HACCP-Based Evaluation Tools of Sanitation for Institutional Foodservice Operations
- Foodservice Management and Food Safety Knowledge and Practices of Employees in Elderly Welfare Facilities




